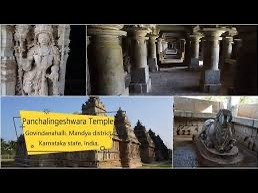Temple info -1589. Panchalingeswarar Temple, Govindanahalli, Mandya. பஞ்சலிங்கேஸ்வர கோயில், கோவிந்தனஹள்ளி, மாண்டியா
Temple info -1589
கோயில் தகவல் -1589
Panchalingeshwara Temple, Govindanahalli
Panchalingeshwara Temple (also spelt Panchalingeshvara) in Govindanahalli, Mandya district, Karnataka state, India, was constructed around 1238 A.D. during the reign of the Hoysala empire King Vira Someshwara. The name "Panchalingeshwara" literally means "five linga" (pancha - five and linga - the universal symbol of the god Shiva). The temple is protected as a monument of national importance by the Archaeological Survey of India.[1] The famous sculptor of Hoysala times, Ruvari Mallitamma, is known to have made contributions to the temple.
Country
India
State
Karnataka
District
Mandya District
Temple plan
Govndanahalli village
According to art historian Gerard Foekema, the Panchalingeshwara temple is a rare example of a panchakuta (lit, five shrines with five towers) construction in Hoysala architecture. The five shrines are built on a north-south axial plan with the sanctums face east. In each shrine, the sanctum (garbhagriha) is connected to a hall (mantapa or navaranga) by a vestibule with sukanasi above. A long pillared hall on the east connects the individual mantapa together. The entrance to the temple complex is via two porched entrances whose ceiling are supported by lathe turned pillars. Irrespective of the number of shrines in the complex, these are standard features in Hoysala temples. The porches are located in front of the second and third shrines.
The decoration (articulation) on the outer walls of the shrines (vimana) is modest and comprises miniature decorative towers (aedicula) on pilasters. The wall panel of images between the eave and the base moldings (adhisthana) include some depictions from the Hindu epics. According to Gerard Foekema, this form of treatment is common to Hoysala art. The tower over each shrine (shikhara) comprises the standard three tiers of roofs with each vertically ascending tier diminishing in height. Above this is a structure called the stupi that holds the finial, a decorative water-pot like structure called the Kalasha. The vestibule of each shrine has a low protruding tower (also called sukanasi, meaning "nose"). This tower is shorter than the main tower over the shrine and hence appears like an extension of it. The inner walls of the each mantapa have seventeen niches many of which house sculptures of merit.
பஞ்சலிங்கேஸ்வரர் கோவில், கோவிந்தனஹள்ளி
தொகு
இந்தியாவின் கர்நாடகா மாநிலம் , மாண்டியா மாவட்டத்தில் உள்ள கோவிந்தனஹள்ளியில் உள்ள பஞ்சலிங்கேஸ்வரர் கோயில் ( பஞ்சலிங்கேஸ்வரர் என்றும் உச்சரிக்கப்படுகிறது ) ஹொய்சாளப் பேரரசின் மன்னர் வீர சோமேஸ்வரன் ஆட்சியின் போது கி.பி 1238 இல் கட்டப்பட்டது . "பஞ்சலிங்கேஸ்வரா" என்ற பெயரின் அர்த்தம் "ஐந்து லிங்கம்" ( பஞ்ச - ஐந்து மற்றும் லிங்கம் - சிவபெருமானின் உலகளாவிய சின்னம் ). இந்திய தொல்லியல் துறையால் தேசிய முக்கியத்துவம் வாய்ந்த நினைவுச்சின்னமாக இக்கோயில் பாதுகாக்கப்படுகிறது. ஹொய்சலா காலத்தின் புகழ்பெற்ற சிற்பி, ருவாரி மல்லிதம்மா, கோவிலுக்கு பங்களிப்பு செய்ததாக அறியப்படுகிறது.
பஞ்சலிங்கேஸ்வரர் கோவில்
நாடு
இந்தியா
மாநிலம்
கர்நாடகா
மாவட்டம்
மாண்டியா மாவட்டம்
கோவில் திட்டம்
கோவண்டனஹள்ளி கிராமம்
கலை வரலாற்றாசிரியர் ஜெரார்ட் ஃபோகேமாவின் கூற்றுப்படி, பஞ்சலிங்கேஸ்வரர் கோயில், ஹொய்சாள கட்டிடக்கலையில் கட்டப்பட்ட பஞ்சகுட ( ஒளிரும் , ஐந்து கோபுரங்களுடன் கூடிய ஐந்து கோயில்கள்) ஒரு அரிய உதாரணம் . ஐந்து சன்னதிகளும் கிழக்கு நோக்கிய கருவறைகளுடன் வடக்கு-தெற்கு அச்சுத் திட்டத்தில் கட்டப்பட்டுள்ளன. ஒவ்வொரு சன்னதியிலும் , கருவறை ( கர்பக்ரிஹா ) ஒரு மண்டபத்துடன் ( மண்டபம் அல்லது நவரங்கம் ) மேலே சுகநாசியுடன் இணைக்கப்பட்டுள்ளது . கிழக்கில் ஒரு நீண்ட தூண் மண்டபம் தனி மண்டபத்தை ஒன்றாக இணைக்கிறது. கோயில் வளாகத்தின் நுழைவாயில் இரண்டு மண்டபங்கள் வழியாக உள்ளதுநுழைவாயில்கள் அதன் உச்சவரம்பு லேத் திரும்பிய தூண்களால் ஆதரிக்கப்படுகின்றன. வளாகத்தில் உள்ள கோவில்களின் எண்ணிக்கையைப் பொருட்படுத்தாமல், இவை ஹொய்சாள கோவில்களில் நிலையான அம்சங்களாகும். தாழ்வாரங்கள் இரண்டாவது மற்றும் மூன்றாவது சன்னதிகளுக்கு முன்னால் அமைந்துள்ளன.
சன்னதிகளின் வெளிப்புறச் சுவர்களில் ( விமானம் ) அலங்காரம் (விளக்கு) அடக்கமானது மற்றும் பைலஸ்டர்களில் சிறிய அலங்கார கோபுரங்களை ( ஏடிகுலா ) கொண்டுள்ளது . ஈவ் மற்றும் பேஸ் மோல்டிங்ஸ் ( அதிஸ்தானா ) இடையே உள்ள படங்களின் சுவர் பேனலில் இந்து இதிகாசங்களில் இருந்து சில சித்தரிப்புகள் உள்ளன. ஜெரார்ட் ஃபோகெமாவின் கூற்றுப்படி, இந்த சிகிச்சை முறை ஹொய்சாள கலைக்கு பொதுவானது. ஒவ்வொரு சன்னதியின் மீதும் உள்ள கோபுரம் ( சிகாரா ) நிலையான மூன்று அடுக்கு கூரைகளைக் கொண்டுள்ளது, ஒவ்வொரு செங்குத்தாக ஏறும் அடுக்குகளும் உயரம் குறைந்து வருகின்றன. இதற்கு மேலே ஸ்தூபி என்று அழைக்கப்படும் ஒரு அமைப்பு உள்ளது .கலாஷா . ஒவ்வொரு சன்னதியின் முன்மண்டபமும் தாழ்வான துருத்திய கோபுரத்தைக் கொண்டுள்ளது ( சுகனாசி என்றும் அழைக்கப்படுகிறது , அதாவது "மூக்கு"). இந்த கோபுரம் சன்னதியின் மேல் உள்ள பிரதான கோபுரத்தை விட சிறியது, எனவே அதன் விரிவாக்கம் போல் தோன்றுகிறது. ஒவ்வொரு மண்டபத்தின் உட்புறச் சுவர்களிலும் பதினேழு இடங்கள் உள்ளன, அவற்றில் பல வீட்டுச் சிற்பங்கள் தகுதியானவை.










Comments
Post a Comment